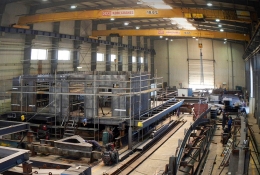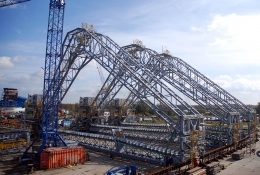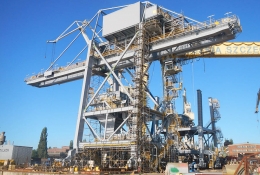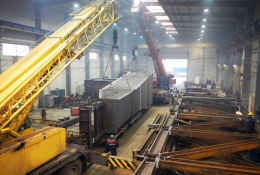Production facilities
Production workshops:
→ Prefabrication hall - area of 2196m2, length 61m, width 36m, high 10m, equipped in two gantry cranes with lifting capacity of 5 ton,
→ Assembly hall - area of 2800m2, length 100m, width 28m, high 13m, equipped in two gantry cranes with lifting capacity of 10 ton,
→ Auxiliary production hall – area of 1820m2, length 70m, width 26m, high 7m.
Assembly area:
→ Assembly area in Production Department – total area of 16000m2, equipped in two gantry cranes with lifting capacity of 10 tons and tower elevator crane (lifting capacity of 6 tons).
Corrosion protection center:
→ Blasting chamber – L:30m, W:8m, H:8m,
→ Painting chamber – L: 30m, W: 8m, H: 8m.
Equipment:
→ Special cranes (from 10 to 150 T) and overhead cranes (from 5 to 10 T),
→ Modern specialist equipment for cutting and working of the materials,
→ The developed equipment within the scope of welding processes.
Assembly department – Barge Harbour Police:
→ Assembly area for final assembly of the over-sized steel constructional groups. Total area of 23 700m2, partly covered by concrete plates, with full industrial development,
→ Direct access to the 150m long loading quay, with water depth of approx. 4,5m.
Assembly department – Harbour Szczecin:
→ Assembly area for final assembly of the over-sized steel constructional groups. Total area of 6 500m2. Covered by concrete plates, with full industrial development,
→ Direct access to the 100m long loading quay, with water depth of approx. 6m.
 Deutsch
Deutsch  English
English  Polski
Polski 






